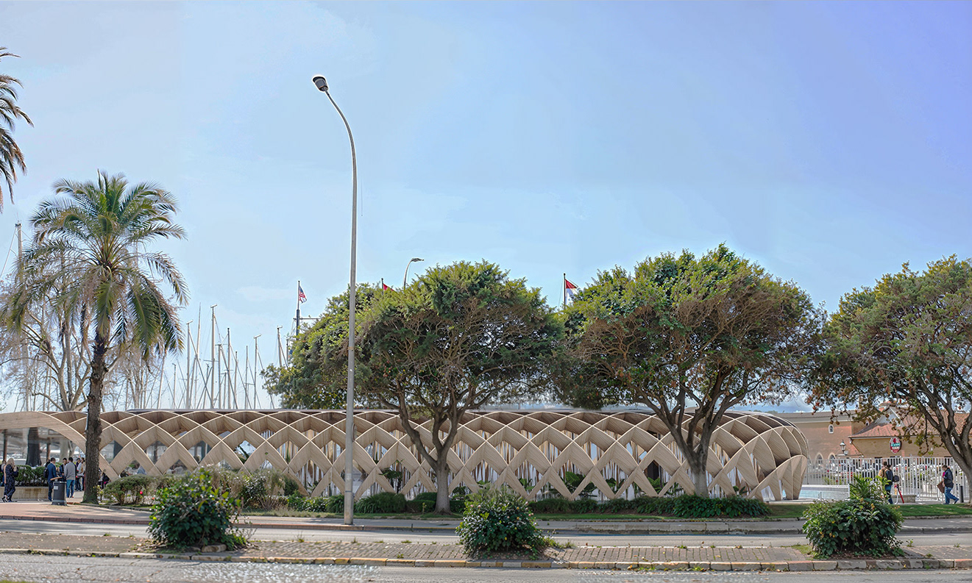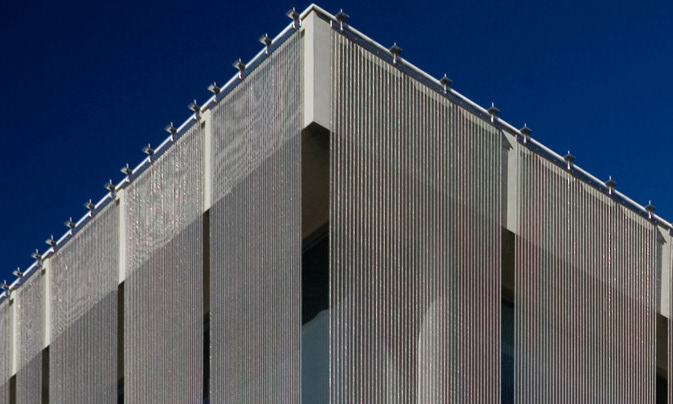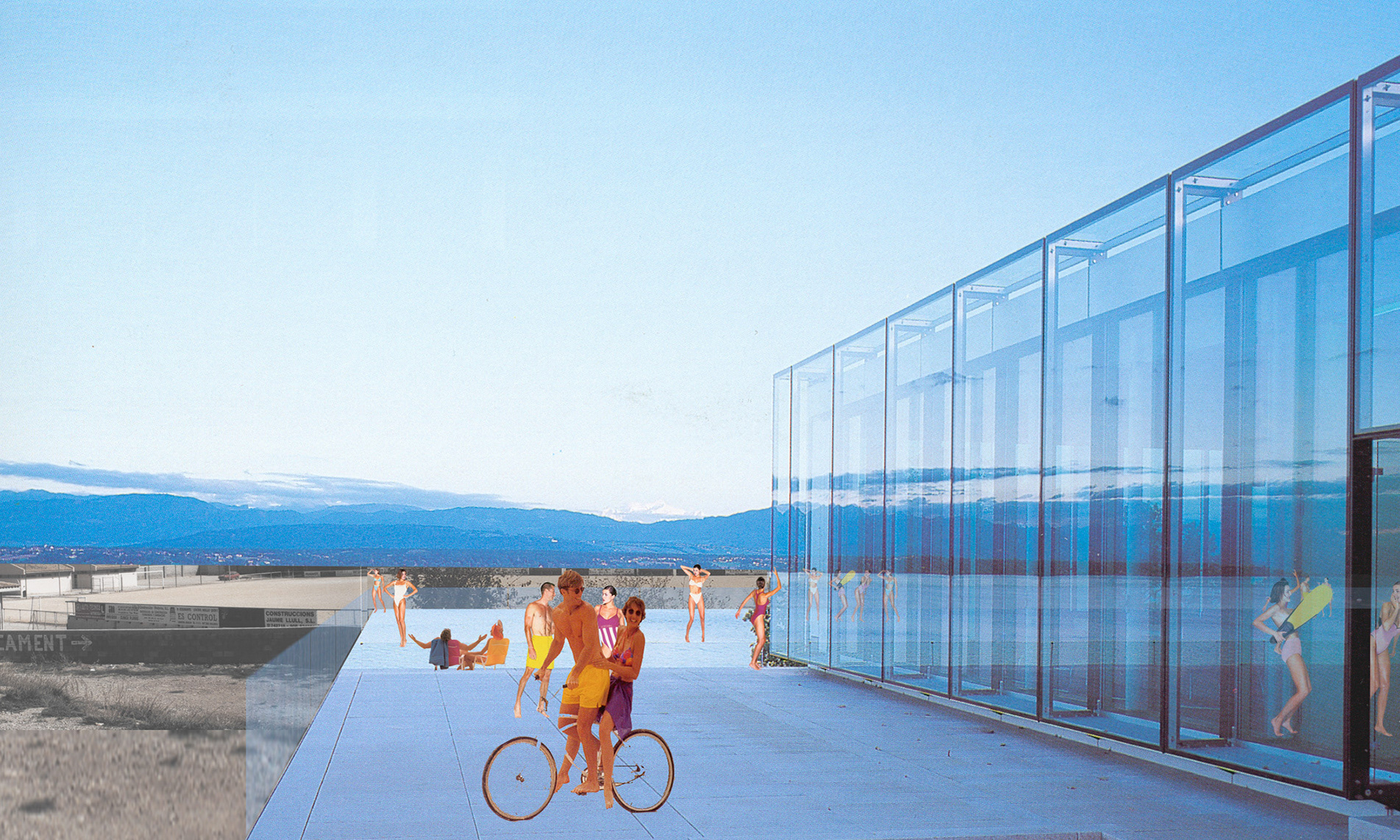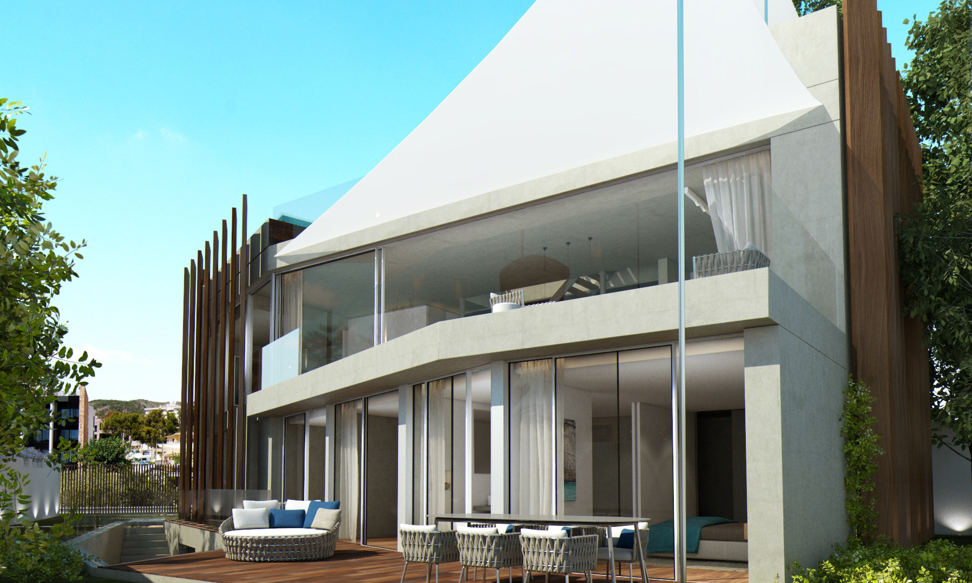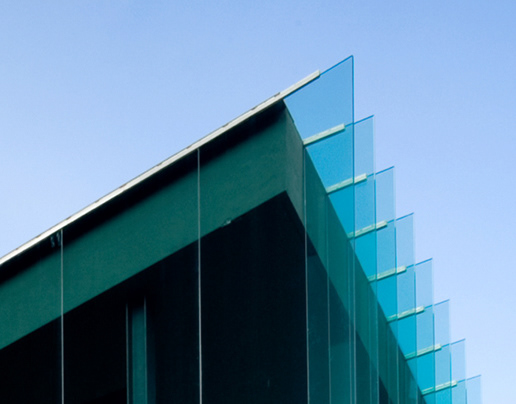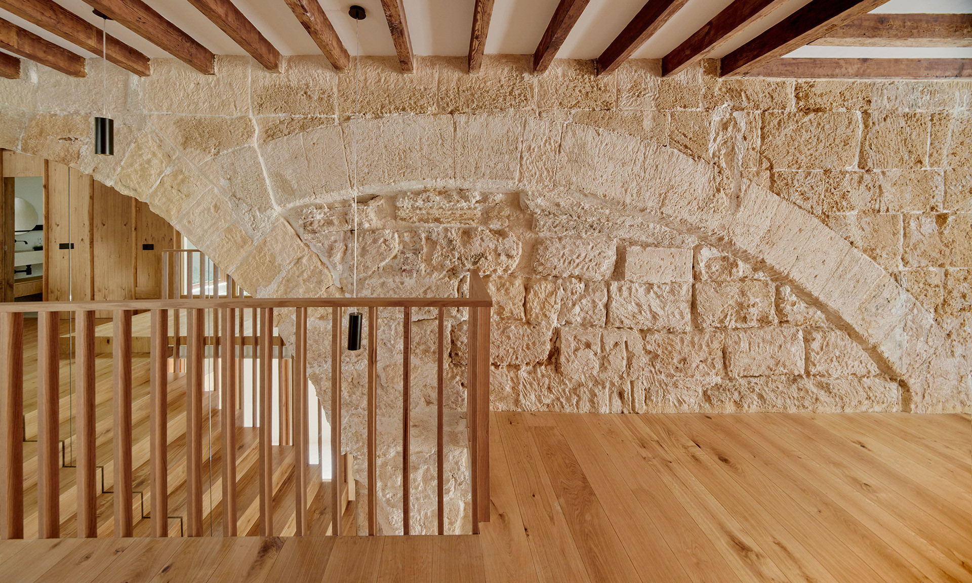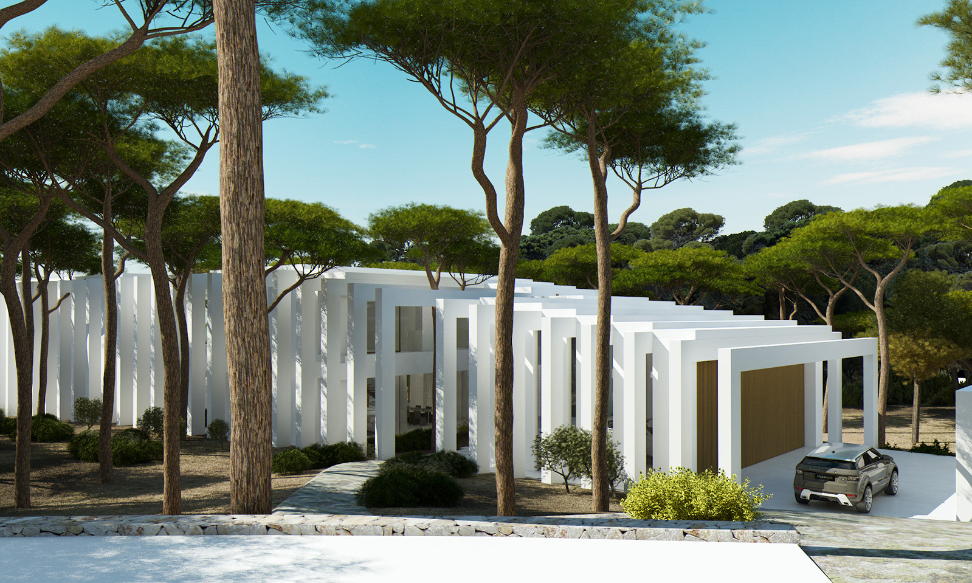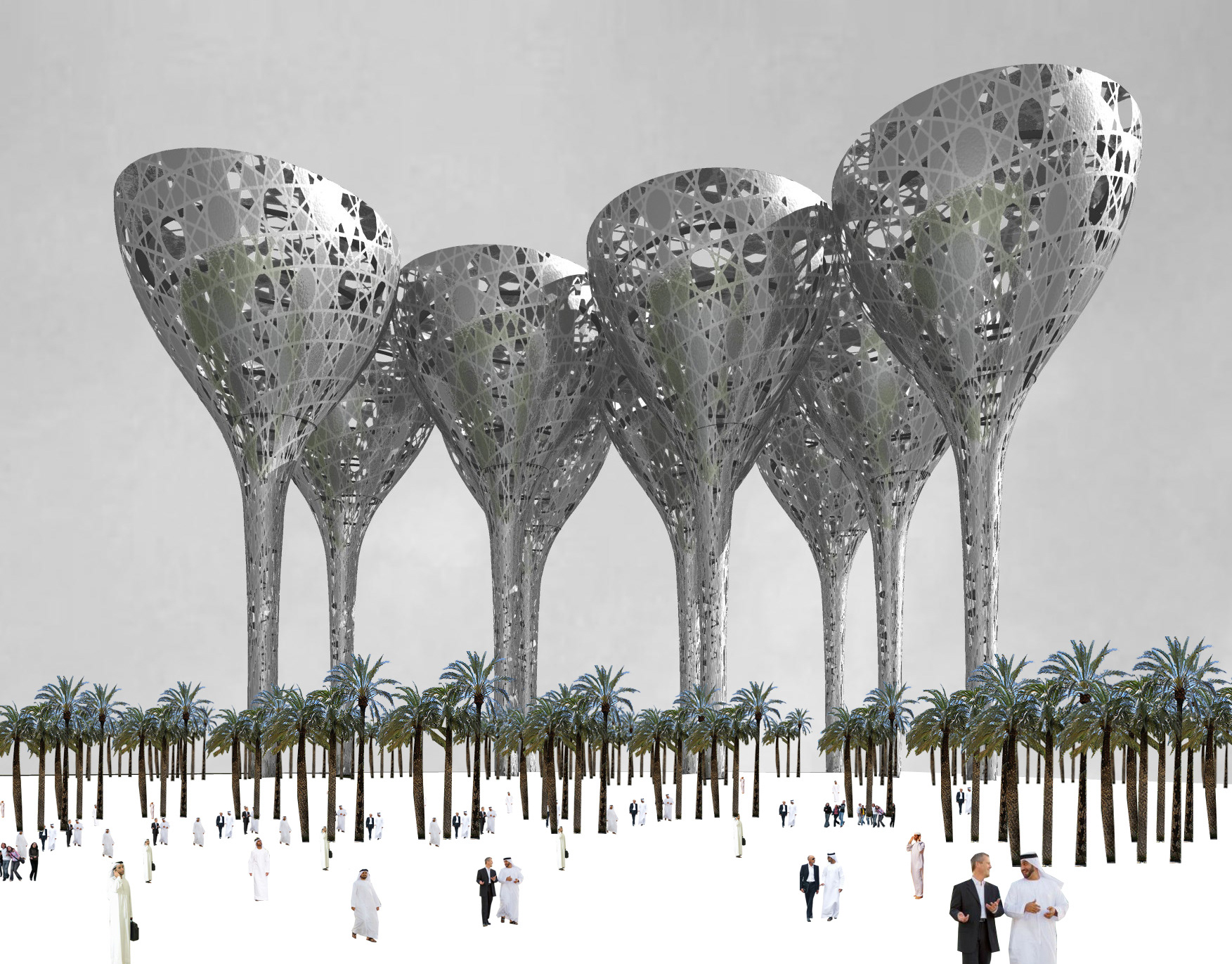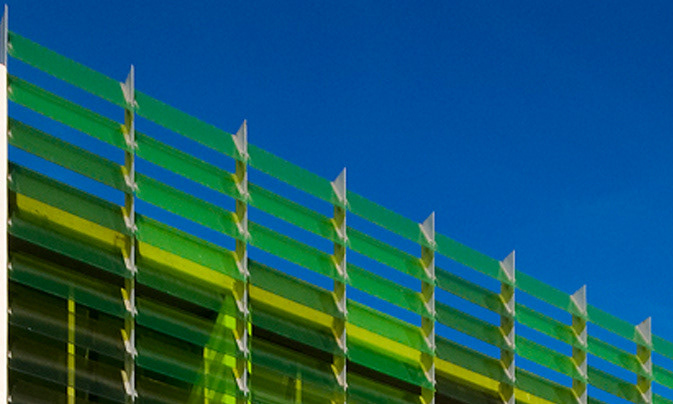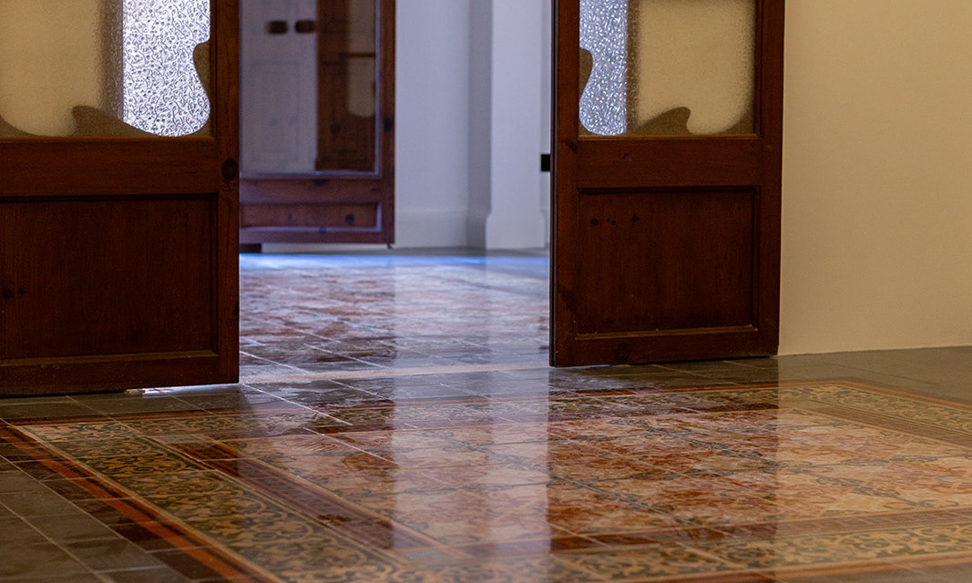

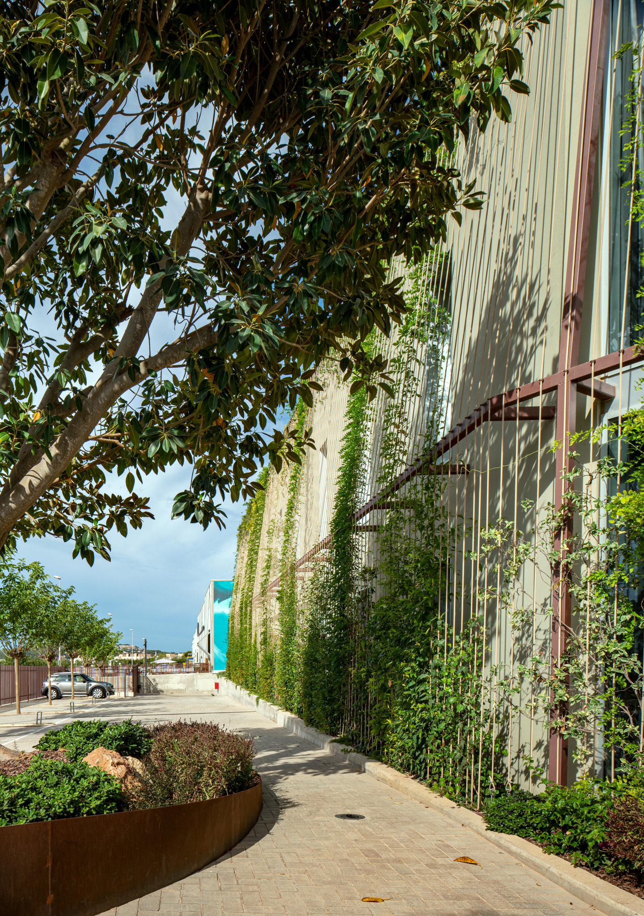









The building is located in an industrial park and is destined to Coworking office, with meeting rooms, restaurants, reprography, rest areas…
The project was acquiring its configuration after incorporating the conditioning factors.
1.Plot and regulations. The plot has a rectangular shape and has a corner. The application of the urban plan generated a two-level prism with two basements.
2.Circle. The property determined the name of the building before the design. The corners of the primitive prism were rounded, accompanying the brand of the developer.
3.Circulation. Perhaps the clearest solution would have been to put the entrance through the centre of the main facade and, from there, distribute. We decided to make cuts in the corners, thus generating the entrance areas and a diagonal circulation.
4.Patios. The outdoor patio in front of the entrance, the double space at the hall, the large central patio, the double space at the rear entrance and the outdoor rear patio accompanies the diagonal circulation and give the building an urban look.
5.Program. The offices were placed on the perimeter, with a versatile distribution that allows joining some units. The first level of the basement is for parking and the lower level is for storage to rent.
7.Green facade. The facade, very simple and inexpensive, was wrapped with ropes that support the creeping vegetation. In this way, the facade and windows are protected from sunlight in summer and, on the contrary, in winter solar radiation is used. The result is a green, changing facade that tries to dissociate itself from the industrial image of neighbouring buildings in order to create a landscape.
8.Green areas. To complete the building, on the roof, in the enclosure of the site, in the free areas of the plot, in the patios and in some of the interior facades, trees and vegetation have been incorporated.
El edificio situado en un polígono industrial y destinado a oficinas Coworking, con salas de reuniones, restaurantes, zonas de reprografía, zonas de descanso...
El proyecto fue adquiriendo su configuración tras incorporar los factores condicionantes.
1.Solar y normativa. El Solar es rectangular y hace esquina. Tras aplicar los retranqueos y las alturas edificables, se generaba un prisma de dos alturas con dos sótanos.
2.Circle. La propiedad determinó el nombre del edificio antes de su diseño. Se redondearon las esquinas del prisma inicial de modo que la forma del edificio acompaña la imagen de la marca.
3.Circulación. Quizás el esquema más claro sería situar la entrada por el centro de la fachada principal y, desde ahí, distribuir. En este caso, se optó por realizar cortes en las esquinas opuestas generando las entradas y una circulación en diagonal.
4.Patios. El patio exterior frente a la entrada, el doble espacio en la entrada, el gran patio central, el doble espacio en la entrada posterior y el patio posterior exterior acompañan la circulación diagonal y da al edificio un carácter urbano.
5.Programa. Perimetralmente se sitúan los espacios destinados a oficinas, con un esquema versátil que permite unir varias unidades. El primer nivel de sótano se destina a parking y el nivel inferior a almacenes para alquilar.
6.Fachada verde. La fachada, muy sencilla y económica, se envuelve con cuerdas que sirven de soporte a vegetación enredadera de hoja caduca. De esta manera la fachada y ventanas quedan protegidas del asoleamiento en verano y en invierno, al contrario, se aprovecha la radiación solar. El resultado es una fachada verde, cambiante y que intenta desvincularse de la imagen industrial de los edificios vecinos para pasar a generar paisaje.
8.Zonas verdes. Para completar el edificio, en la cubierta, en el cerramiento del solar, en las zonas libres del solar, en los patios y en alguna de las fachadas interiores se ha incorporado arbolado y vegetación.
